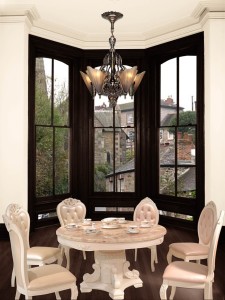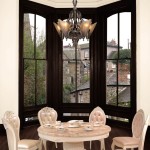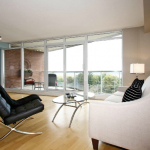 I would say that Interior Design Lighting tips are right up there as being one of the most important decorating elements for a room.
I would say that Interior Design Lighting tips are right up there as being one of the most important decorating elements for a room.
It can dramatically change the feel or look of any room.
I often get asked such things as:
“what is the right type of lighting for the interior staging space?”
“How low should lighting fixtures be hung?”
“How much wattage is appropriate?”
Here are some interior design lighting tips to answer the frequently asked interior staging questions:
How much is the appropriate amount of lighting for a room?
There is an easy calculation for this:
Formula: Room Length x Room Width x 1.5 = Proper Amount of Watts to Light a Room
For example, Living room 12×16-foot: 12x16x1.5 = 288 watts of lighting. Therefore, a five-light chandelier using 60-watt bulbs will provide sufficient light for the room. For more concentrated lighting over a task or work area such as a kitchen island, simply multiply the dimensions of the island by 2.5.
What is the best size chandelier for a foyer?
The bottom of a chandelier should be at least 7-feet from the floor. If there is a window above the front door, center the chandelier so it can be seen from outside. If the foyer is extra-large, you may also want to include wall sconces for additional light.
To determine the chandelier’s width, simply add the dimensions together. For example, if you have a 12×16-foot foyer: 12+16=28. Therefore, the foyer chandelier’s diameter should be approximately 28-inches in width.
What size chandelier is appropriate for a dining room table?
Ideally, it’s best to choose a chandelier with a diameter equal to one half the width of the table. Also, the bottom of the chandelier should be at least 2 1/2 feet above the table.
Hope these interior design lighting tips helped you!
Have a comment or question? Let’s get the conversation going below…




